EN – The series LANDSCHAFTZÄSUREN documents an atmospheric change, which is created by rational intermissions through the landscape.
The photographs illustrate, that purely functional buildings can be aesthetic too, even if it wasn’t the primary thought of building them. This specific perception is not necessarily in the eye of every beholder. The bridges and especially their undersides are mostly perceived as a part of the main traffic route during their regulary usement.
In order to get the material and the weight of every single motive on a common denominator, each photograph of the series is exposed on a quadratic concrete slab with photographic emulsion measuring 30,8 x 30,8 x 5 centimeters and a weight of 12 kilogramms. The photographs were taken during April and July 2015 between Graz and Bruck/Mur.
* * * * * * * *
LANDSCHAFTSZÄSUREN – vom Charme leerer Räume
DE – Die Serie LANDSCHAFTSZÄSUREN dokumentiert atmosphärische Veränderungen, welche aus der zweckoptimierten Unterbrechung der Landschaft heraus entstanden sind. Die Aufnahmen sollen aufzeigen, dass auch rein funktional gestaltete Bauwerke eine Ästhetik aufweisen, welche in erster Linie nicht angestrebt wurde. Diese Wahrnehmung erschließt sich nicht für jeden Betrachter. Die Brücken und vor allem ihre Untersichten werden bei ihrer regulären Benutzung meist als ein Teil der Fahrbahn einer Hauptverkehrsroute wahrgenommen.
Um die Materialseite und die Schwere der einzelnen Motive auf einen gemeinsamen Nenner zubringen, wurde jede Aufnahme der Serie auf eine quadratische mit Fotoemulsion beschichtete Betonplatte mit den Massen 30,8 x 30,8 x 5 cm und einem Gewicht von ca.12 kg belichtet.
Die Aufnahmen entstanden im Zeitraum April bis Juni 2015 bei stark bewölktem Himmel zwischen Graz und Bruck/Mur.
LZ
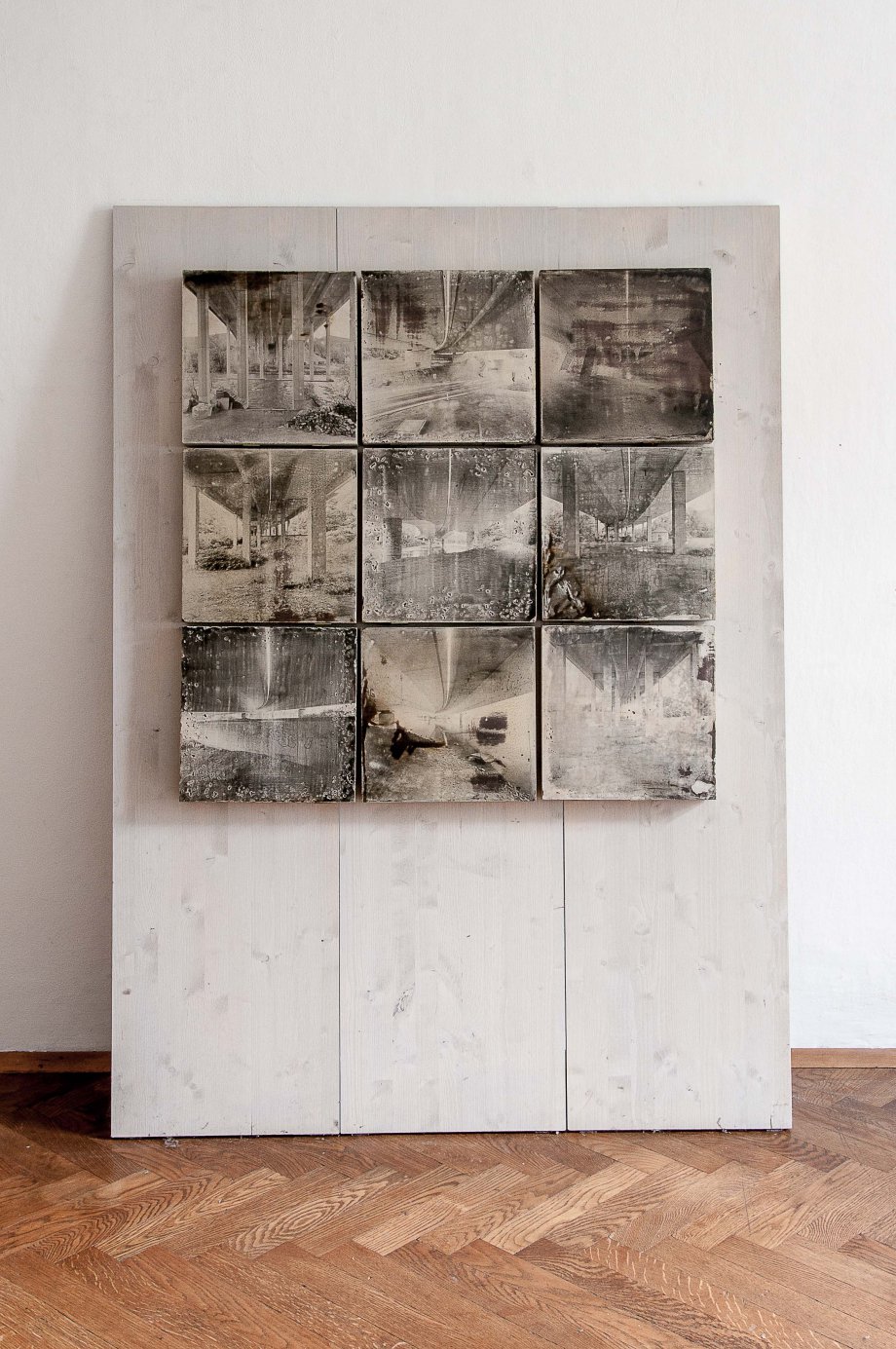
LZ
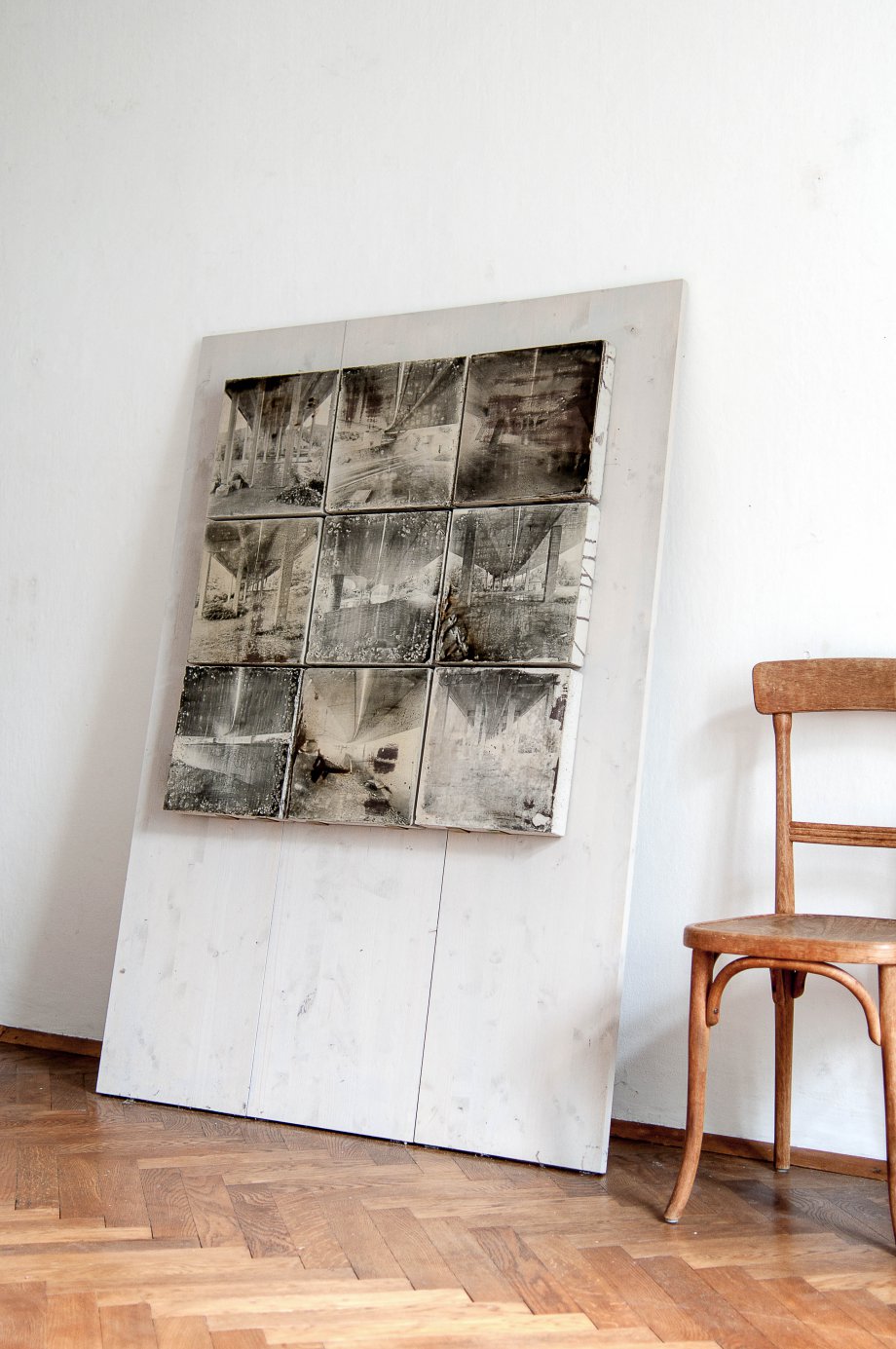
LZ #1 BRUCK A. D. MUR
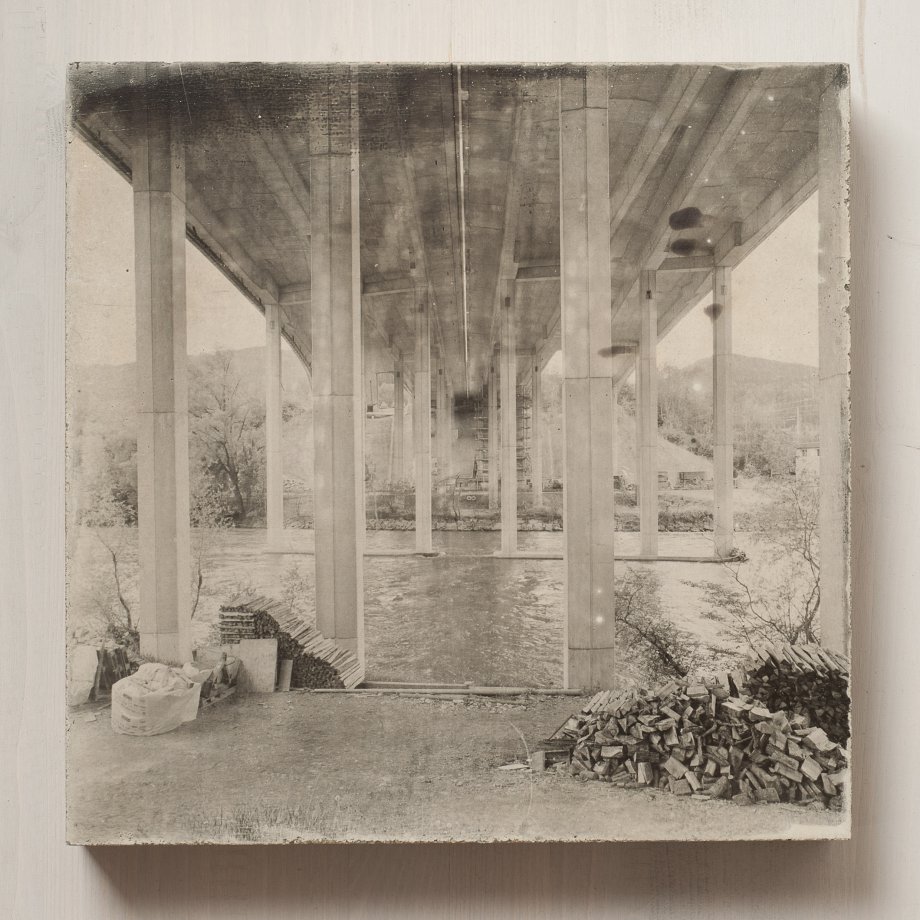
LZ #2 RÖTHELSTEIN
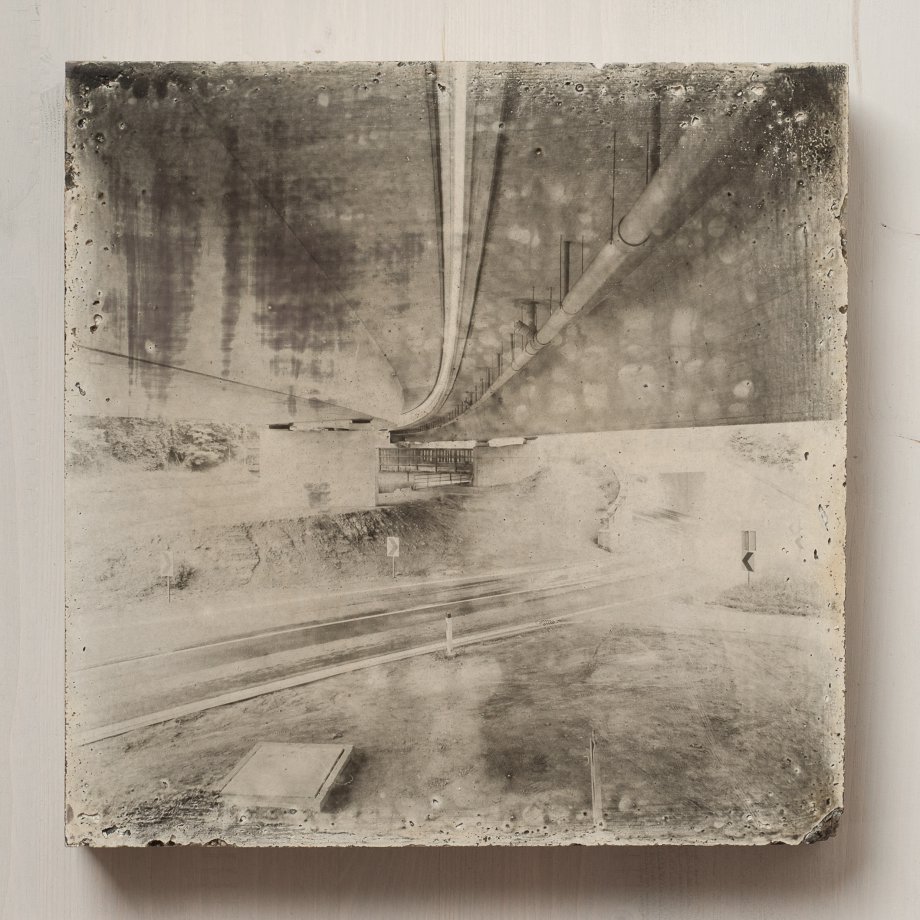
LZ #3 LAUFNITZDORF
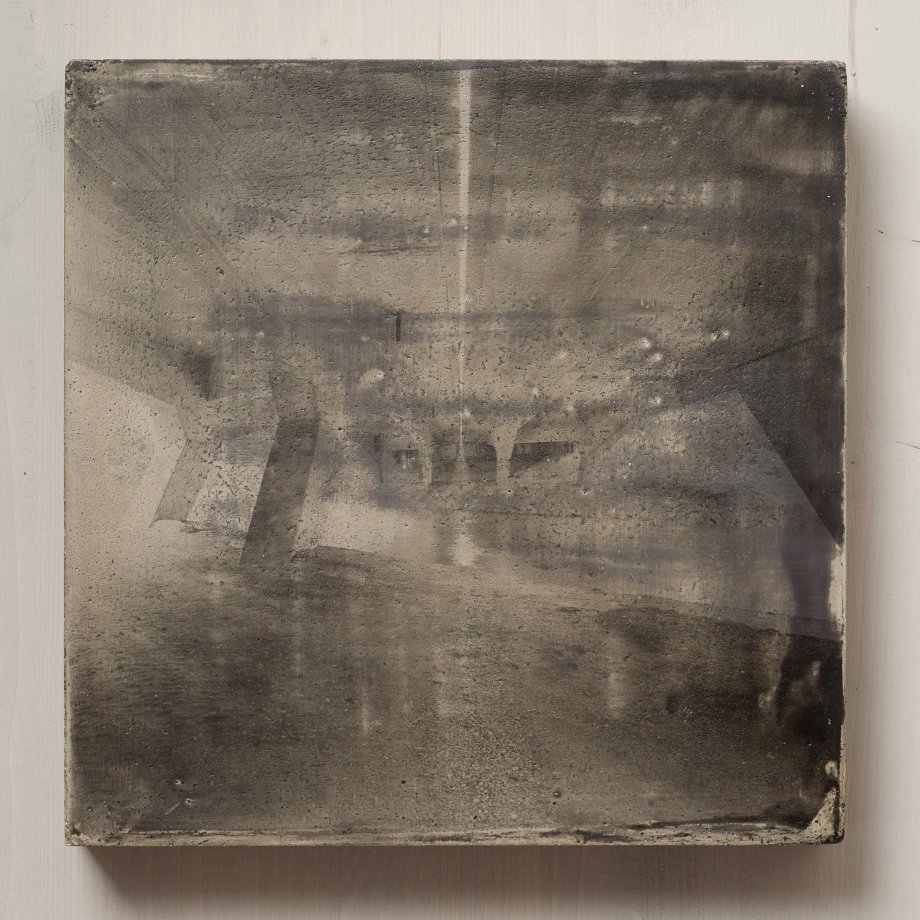
LZ #4 PEGGAU
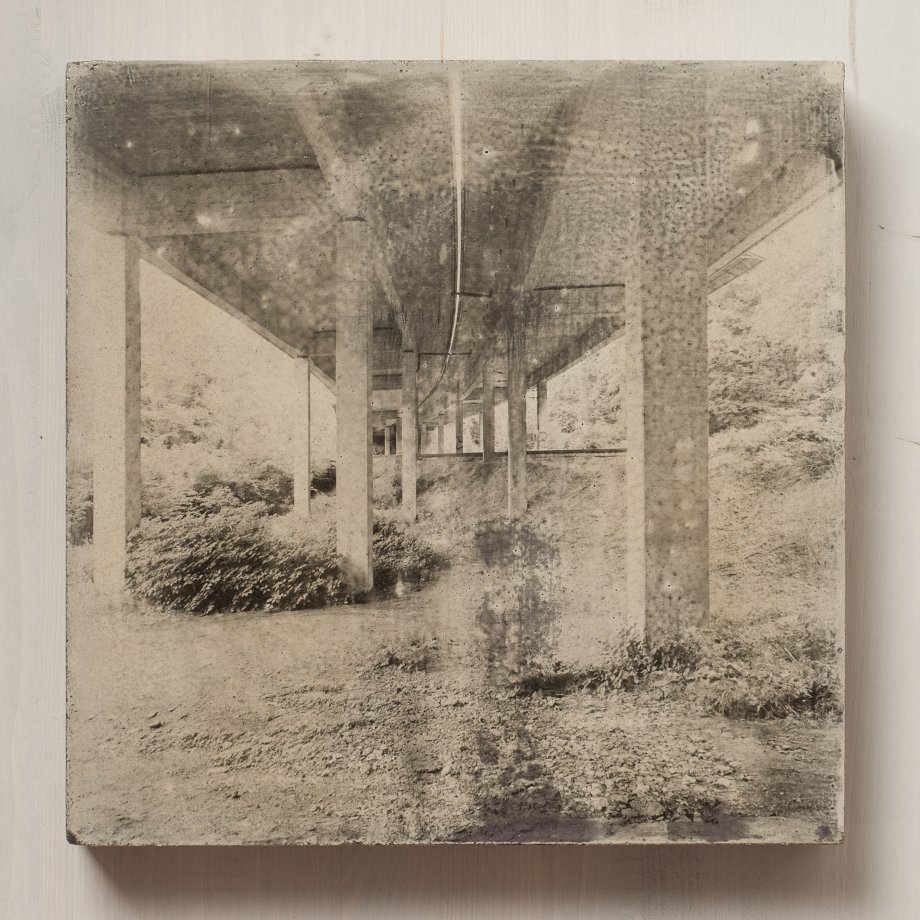
LZ #5 PEGGAU
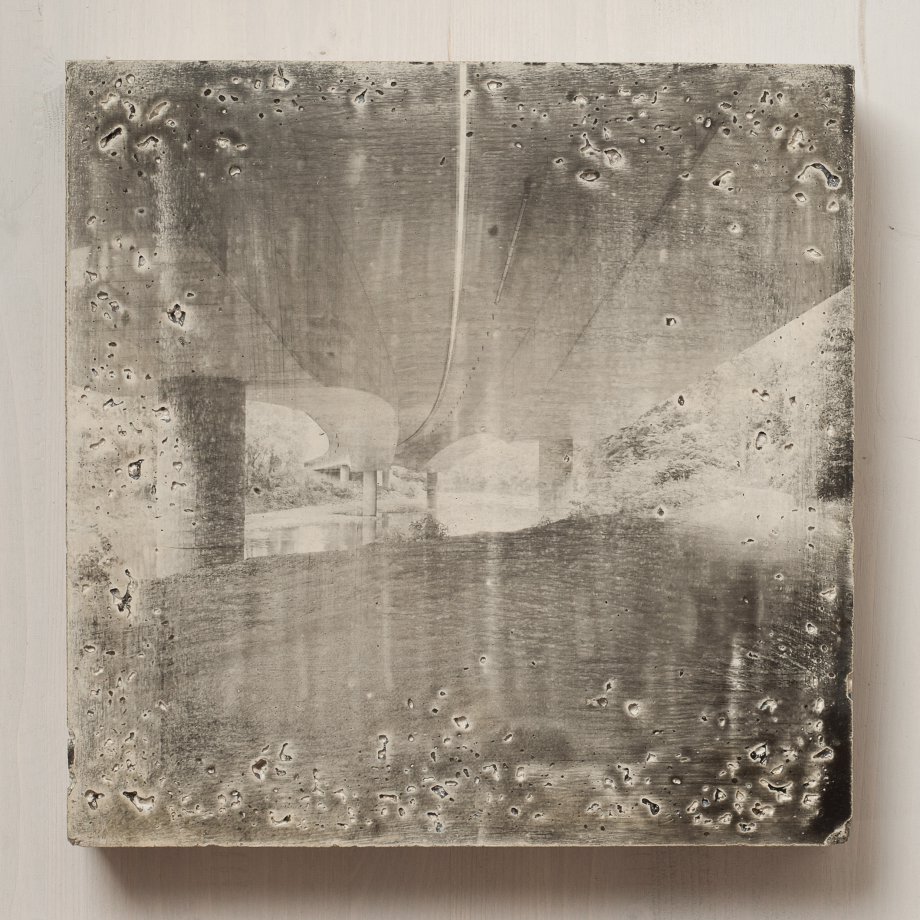
LZ #6 DEUTSCHFEISTRITZ
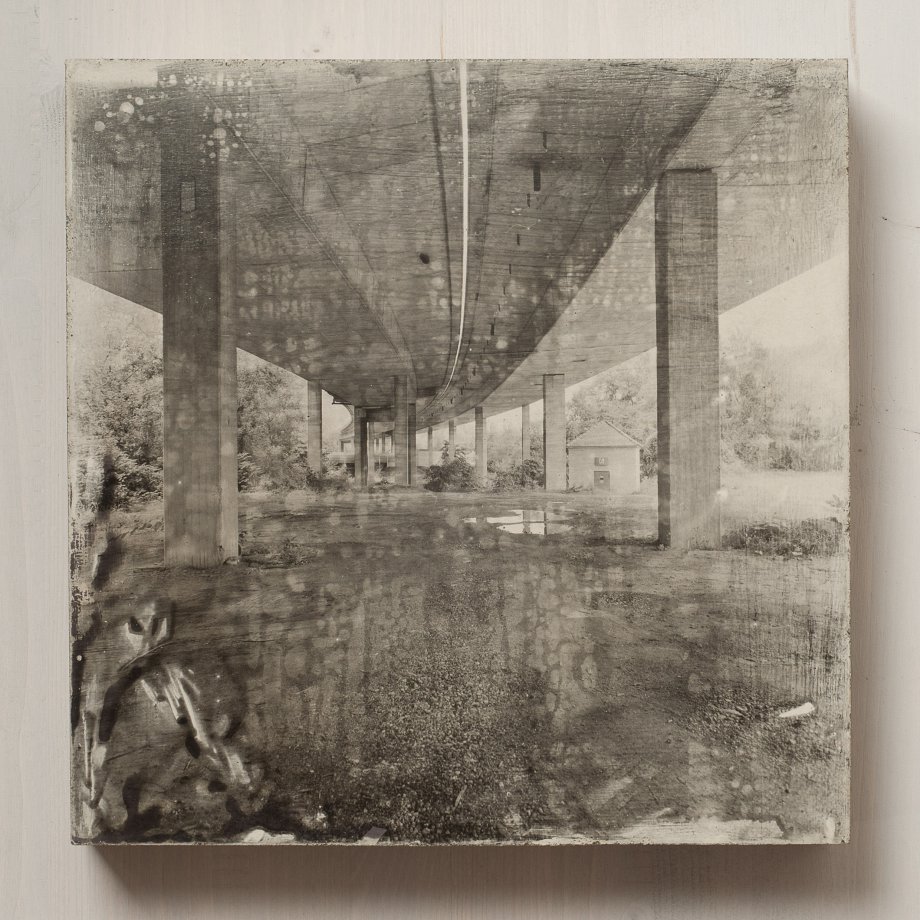
LZ #7 DEUTSCHFEISTRIZ
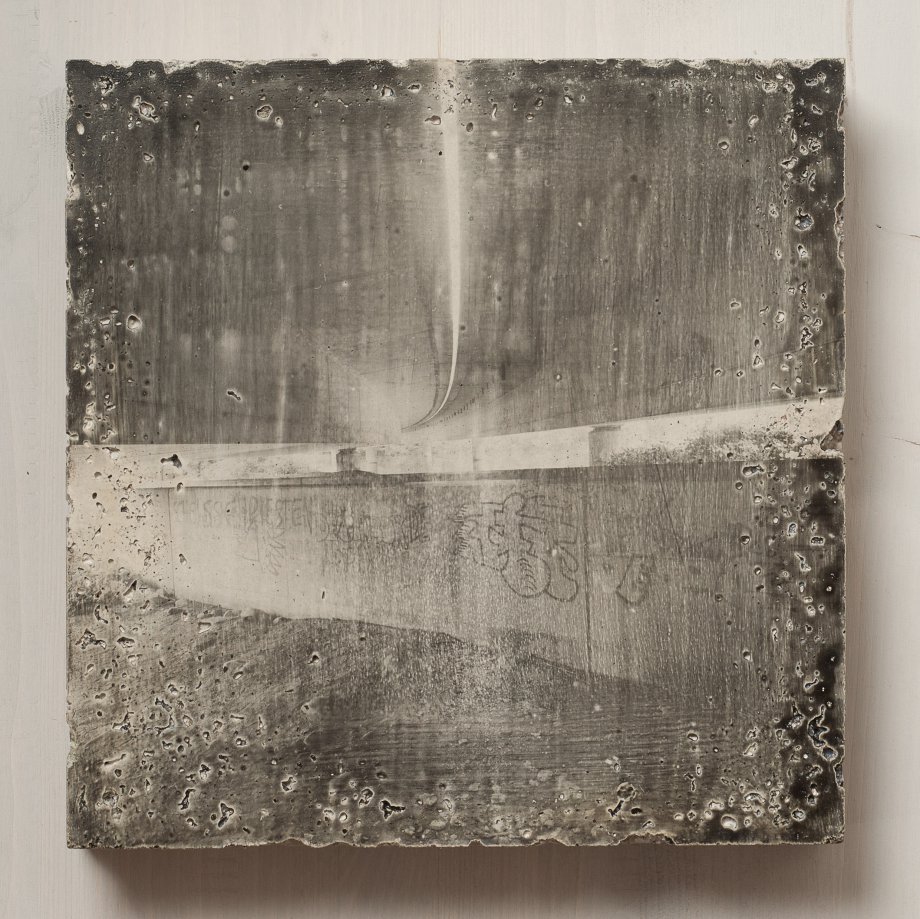
LZ #8 DEUTSCHFEISTRITZ

LZ #9 GRATKORN
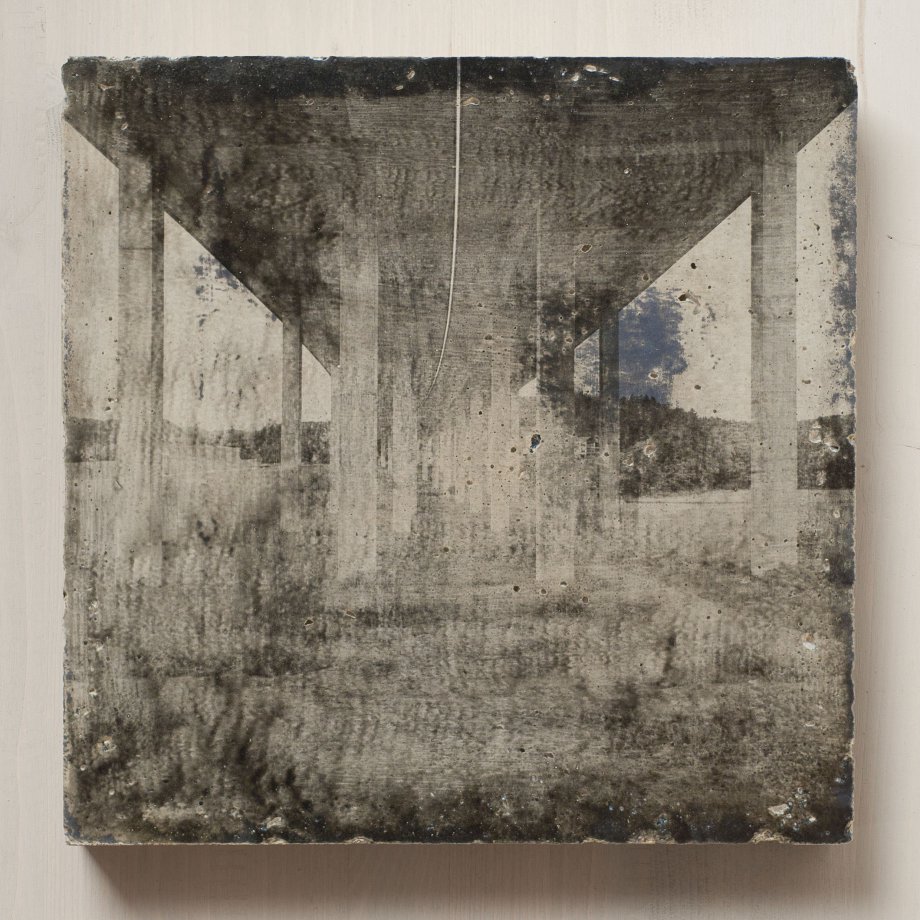
* * * * * * * *
Cut off buildings
EN – The series CUT OFF BUILDINGS deals with a city- phenomenon of the late nineteenth century. It broaches the issue of opposed formulation from facades of buildings. While the facade orientated to the street is decorated with abundant,historical elements, the other side is missing every design without exception. Owing to the urban type of the perimeter block developement are the side facades constructed as firewalls; to enable a safe extension and to avoid the fire from spreading out they are built without any windows and decoration. But only after a gap between these perimeter blocks those structural singularities are becoming visible.
The duality between the representative facade and the not formed firewall is illustrating the profound interplay between sensuality and rationality. The emotional charged expression of the building front is fractionized through the cool rationality of the side wall. The pure ornamental buildingfront is getting exposed only through the curtilage of a building.
The photographic work serves the contemplation of these cityscape engraving typologies. They put unnoticed, incidential urban situations into the focus. Through the serial operation method the analytical value of photographs is getting accented.
The ambivalent character of the buildings is pointed out by the chosen way of presenting the photographs.
Through the spatial folding of the picture at the building- edge the different faces of the house are illustrated. The laminated photographs are approached to the geometry of the subject.
The series consists of eight photographs. All pictures were taken in Graz during the years 2015 – 2016.
In cooperation with Alexander Gebetsroither http://alge.co.at
DE – Die Serie CUT OFF BUILDINGS beschäftigt sich mit einem gründerzeitlichen Stadtphänomen. Sie thematisiert die gegensätzliche Ausformlierung von Gebäudefassaden. Während die, zur Straße orientierte Hausseite, opulent mit historisierenden Elementen bestückt ist, lässt die seitliche Hauswand jegliche Gestaltung vermissen. Geschuldet dem städtebaulichen Typus der Blockrandbebauung sind die seitlichen Wände als Brandschutzmauern ausgebildet; um einen sicheren Anbau zu ermöglichen und einen Brandüberschlag zu vermeiden sind sie ohne Öffnungen und ohne Dekor ausgeführt. Sichtbar werden diese baulichen Eigenheiten erst durch Lücken in der Blockrandbebauung.
Die Dualität zwischen der repräsentativen Schmuckfassade und der ungestalteten Brandschutzwand verdeutlicht das tief architektonische Wechselspiel zwischen Sinnlichkeit und Vernunft. Der emotional aufgeladene Ausdruck der Frontfassade wird durch die kühle Rationalität der Seitenwand gebrochen. Die rein dekorative Bespielung der Vorderseite wird durch die Baulücke erst entblößt.
Die fotografischen Arbeiten dienen der Betrachtung dieser stadtbildprägenden Typologie. Sie stellen unbeachtete, beiläufige städtische Situationen in den Fokus. Durch die serielle Arbeitsweise wird der analytische Wert der Fotografien betont.
Die Wahl der Präsentationsart verdeutlicht den ambivalenten Charakter der Gebäude. Durch das räumliche Knicken der Aufnahme an der Gebäudekante werden die unterschiedlichen Gesichtshälften des Hauses betont. Die aufkaschierten Fotografien nähern sich an die Geometrie des Motives an.
Die Serie besteht aus acht Fotografien. Alle Aufnahmen entstanden in Graz in dem Zeitraum zwischen 2015 und 2016.
In Kooperation mit Alexander Gebetsroither http://alge.co.at
COB #1 RAIMUNDGASSE
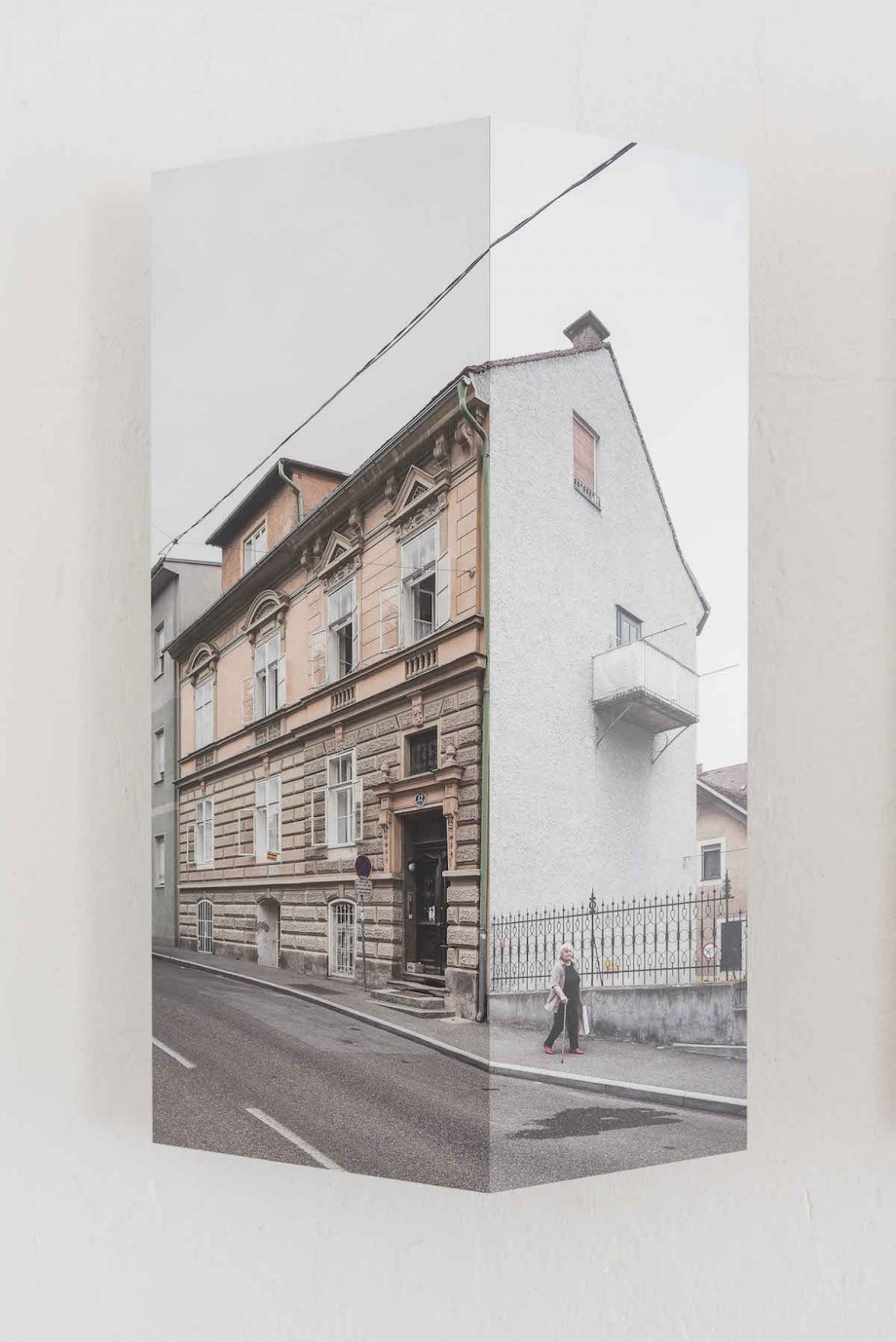
COB #2 SCHÜTZENHOFGASSE
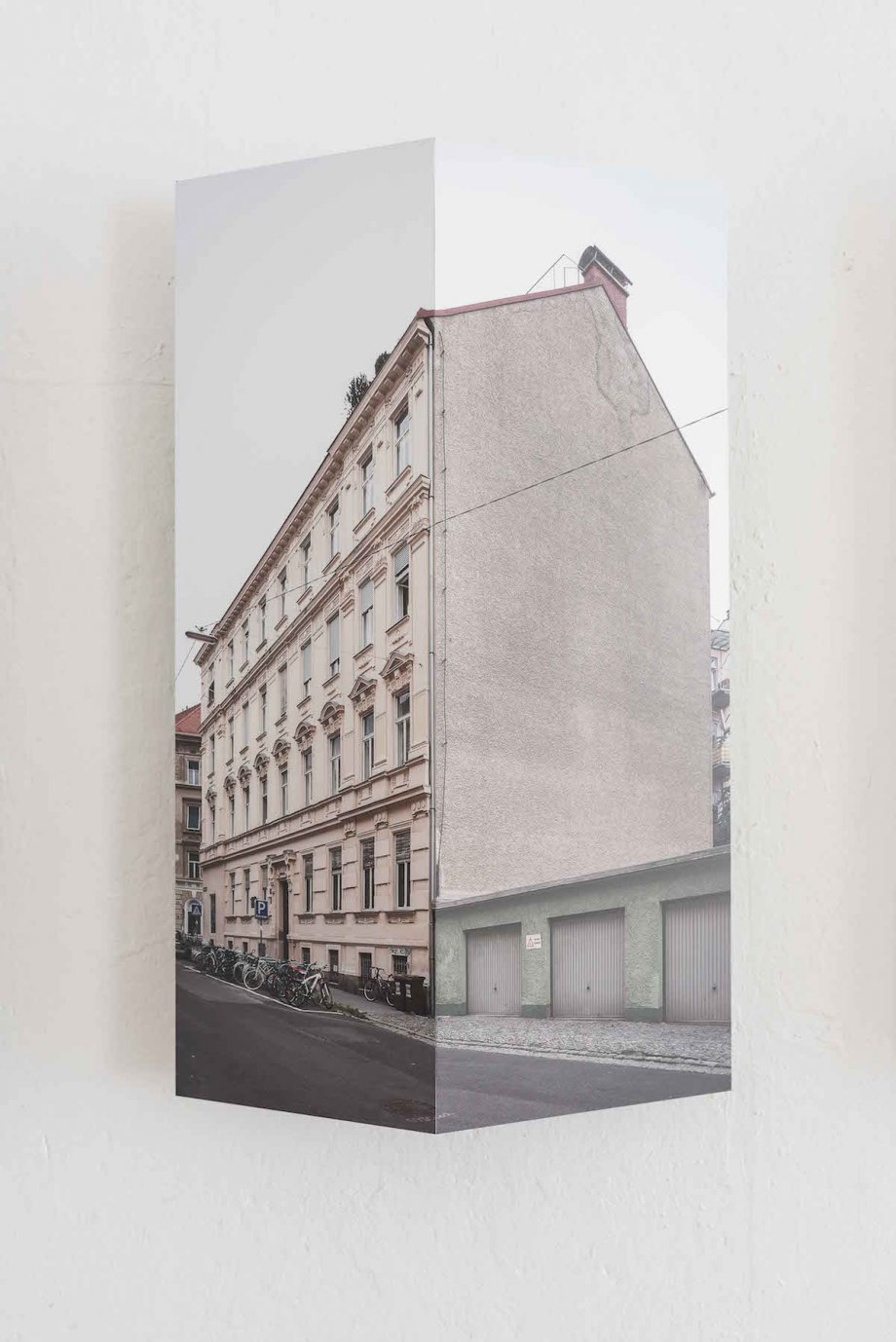
COB #3 HERRANDGASSE
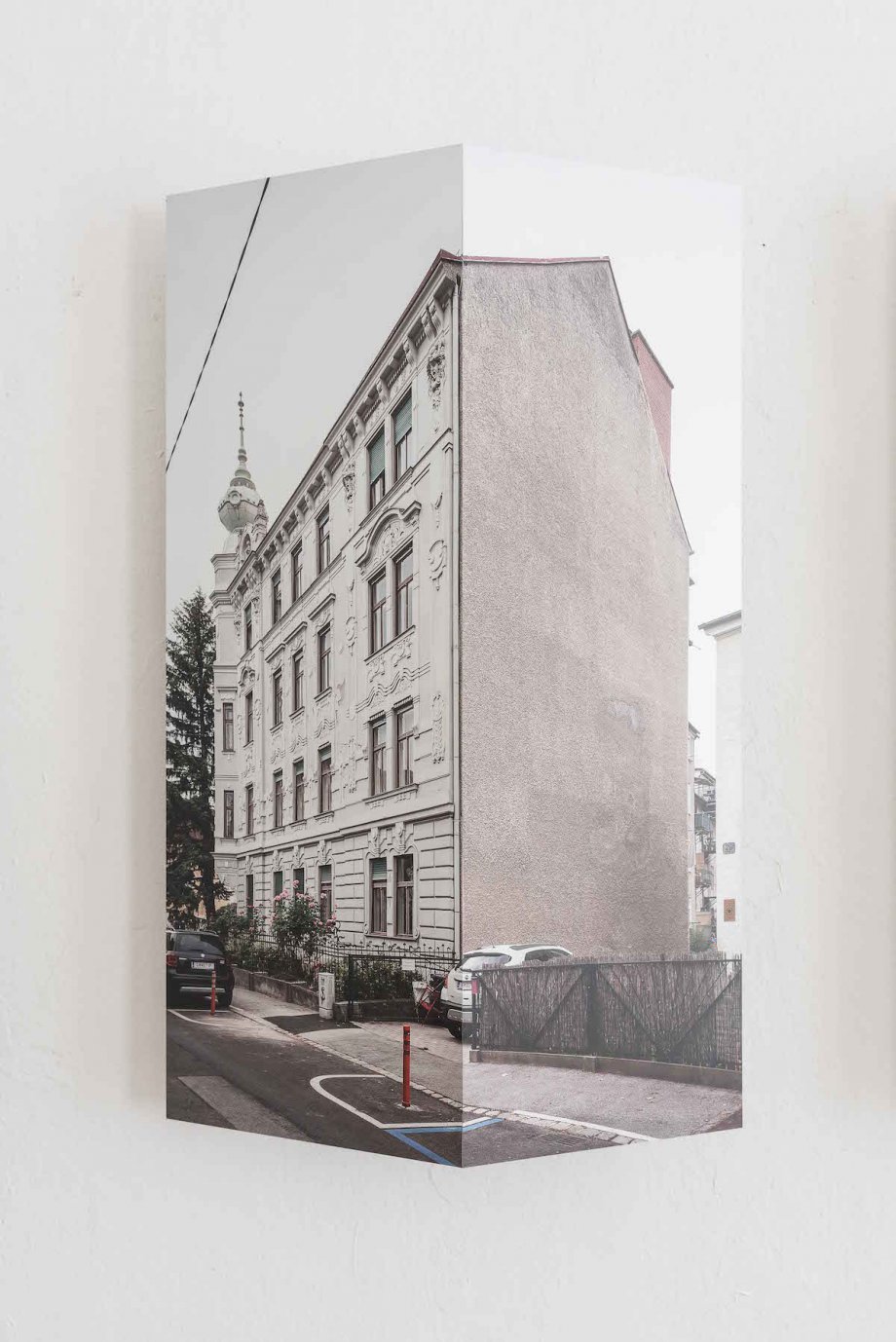
COB #4 SCHLÖGELGASSE
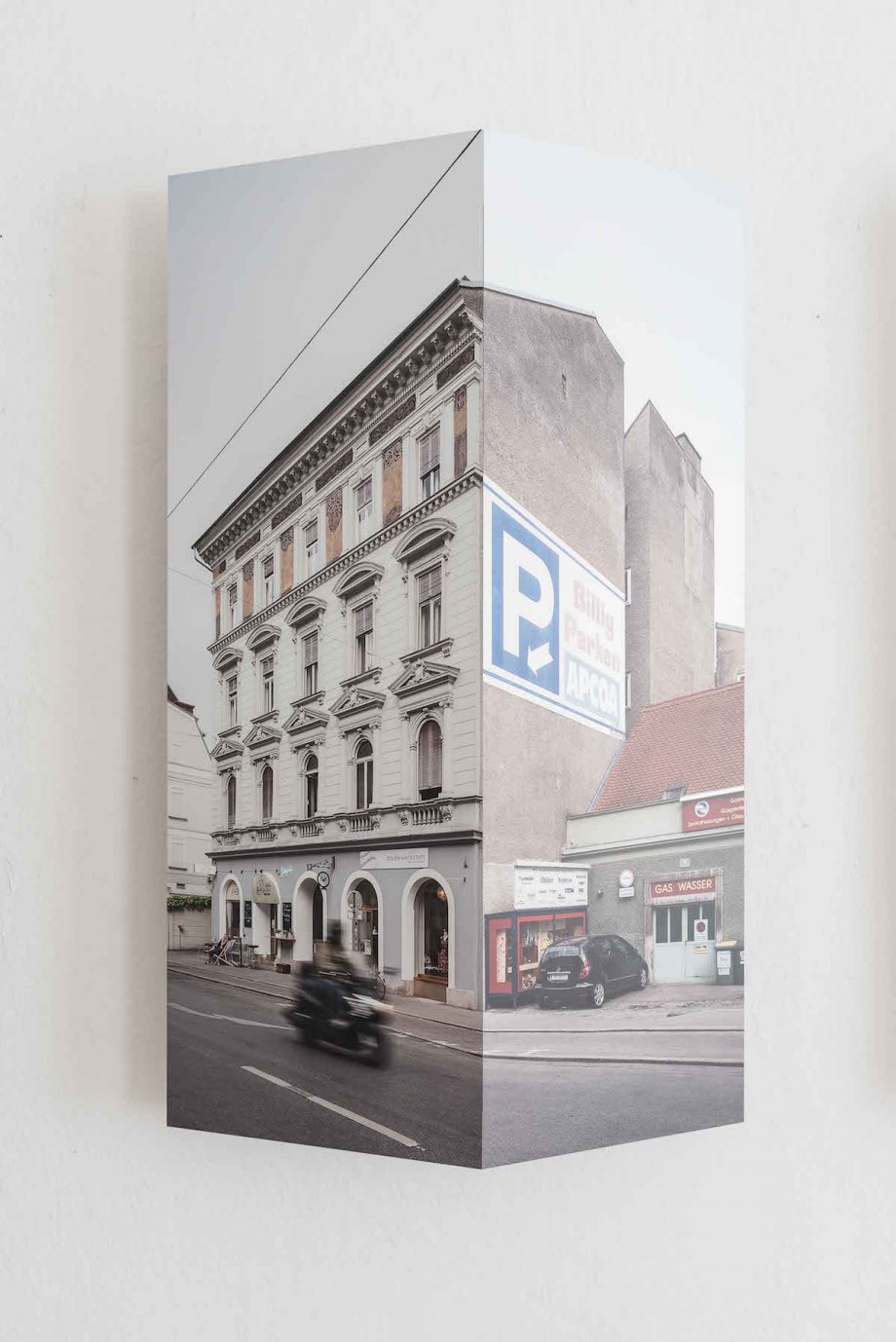
COB #5 SCHLÖGELGASSE
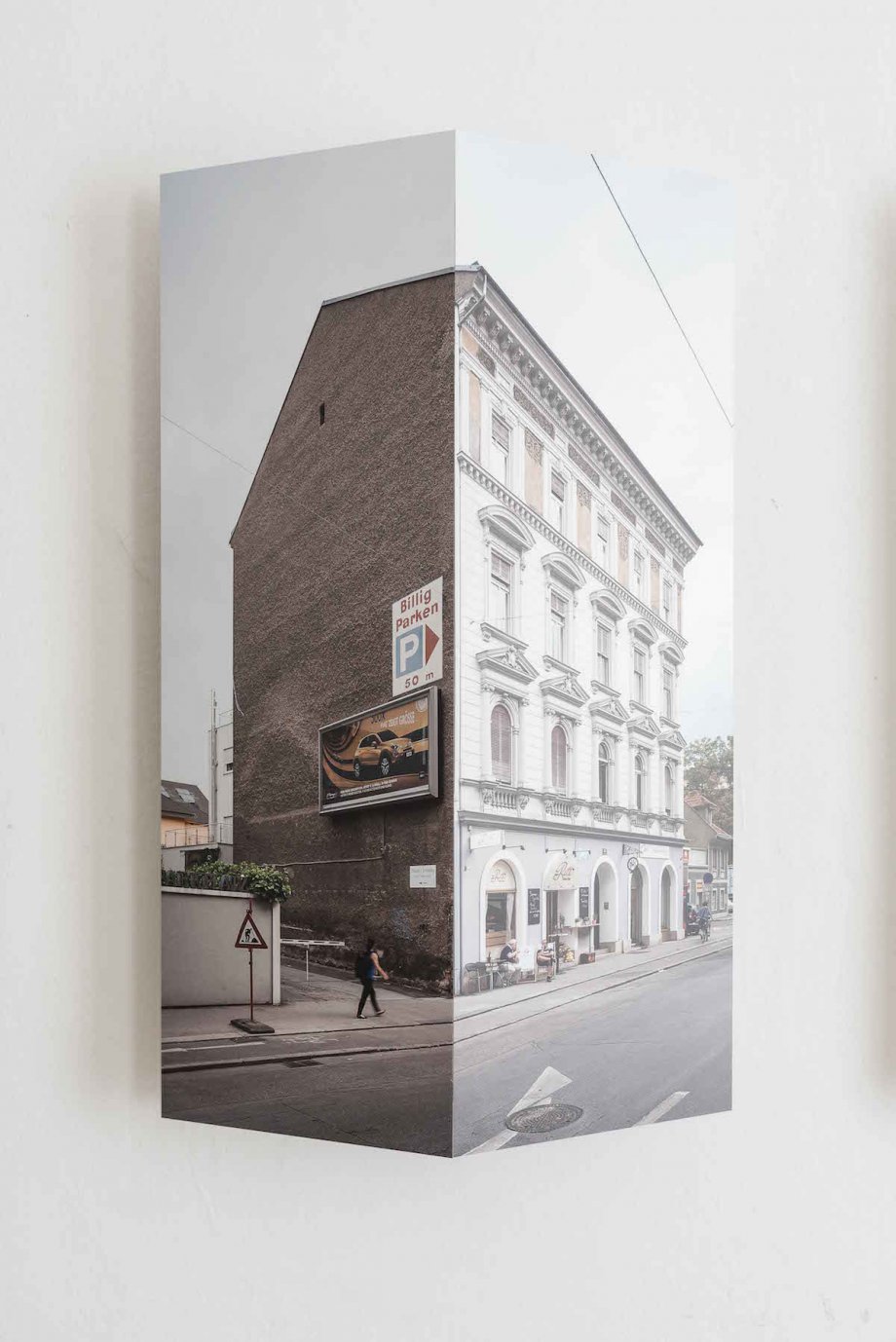
COB #6 CONRAD - VON - HÖTZENDORF - STRASSE
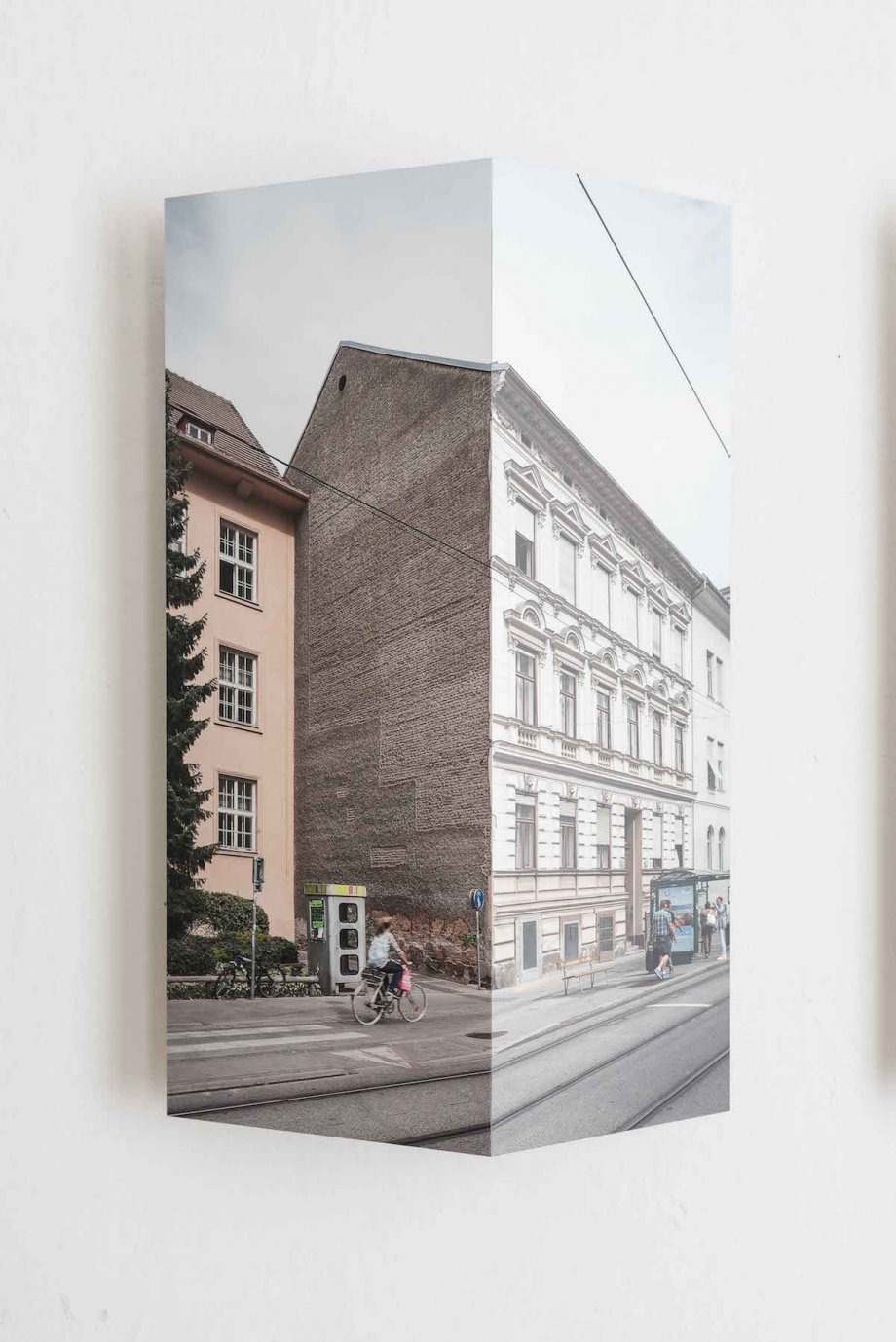
COB #7 SCHIESSSTATTGASSE
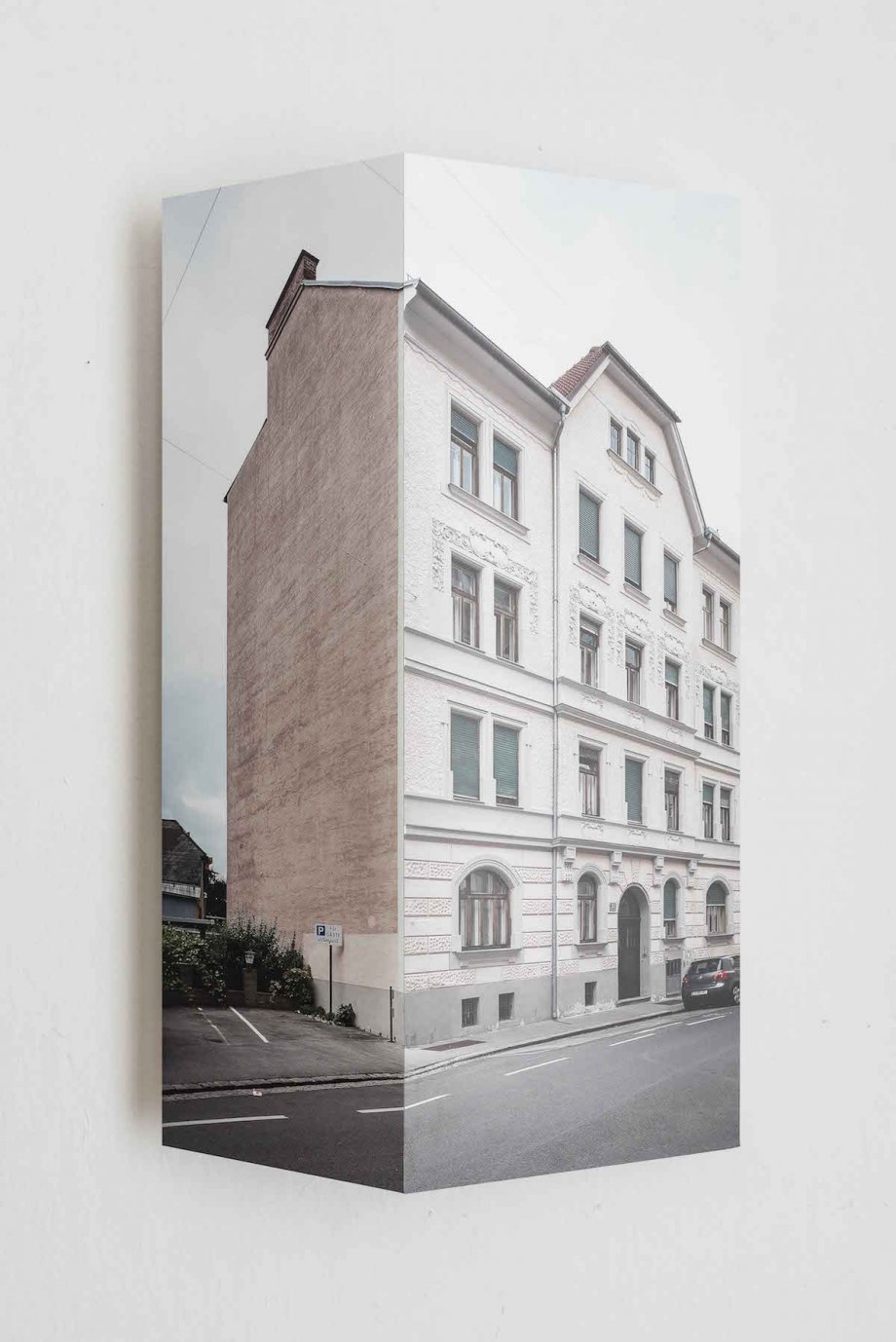
COB #8 SPARBERSBACHGASSE
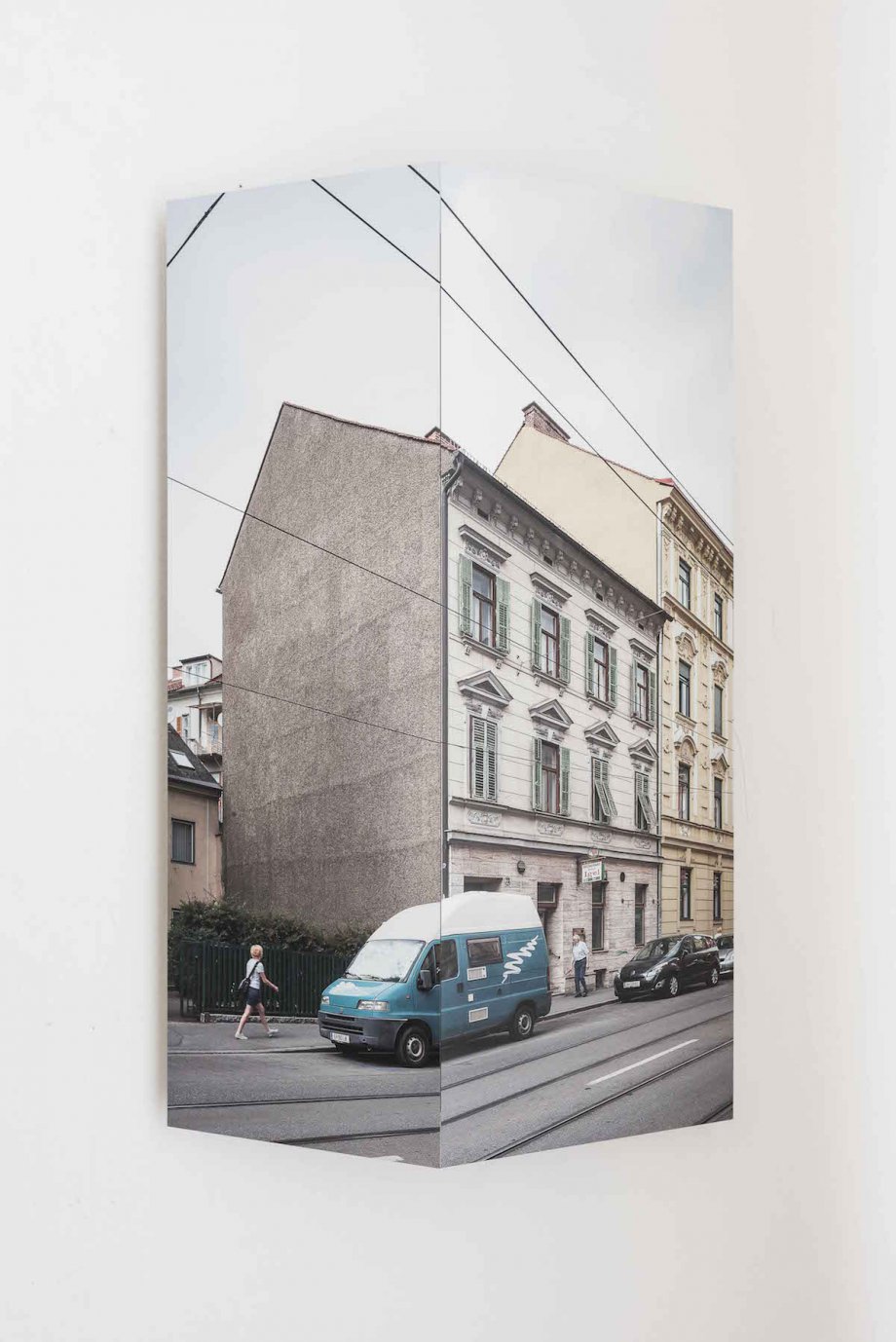
COB
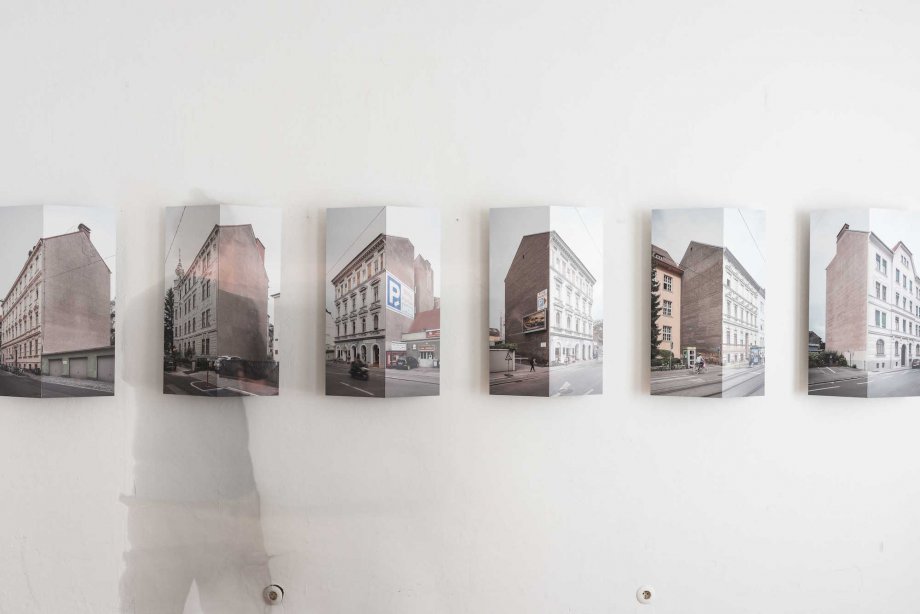
COB
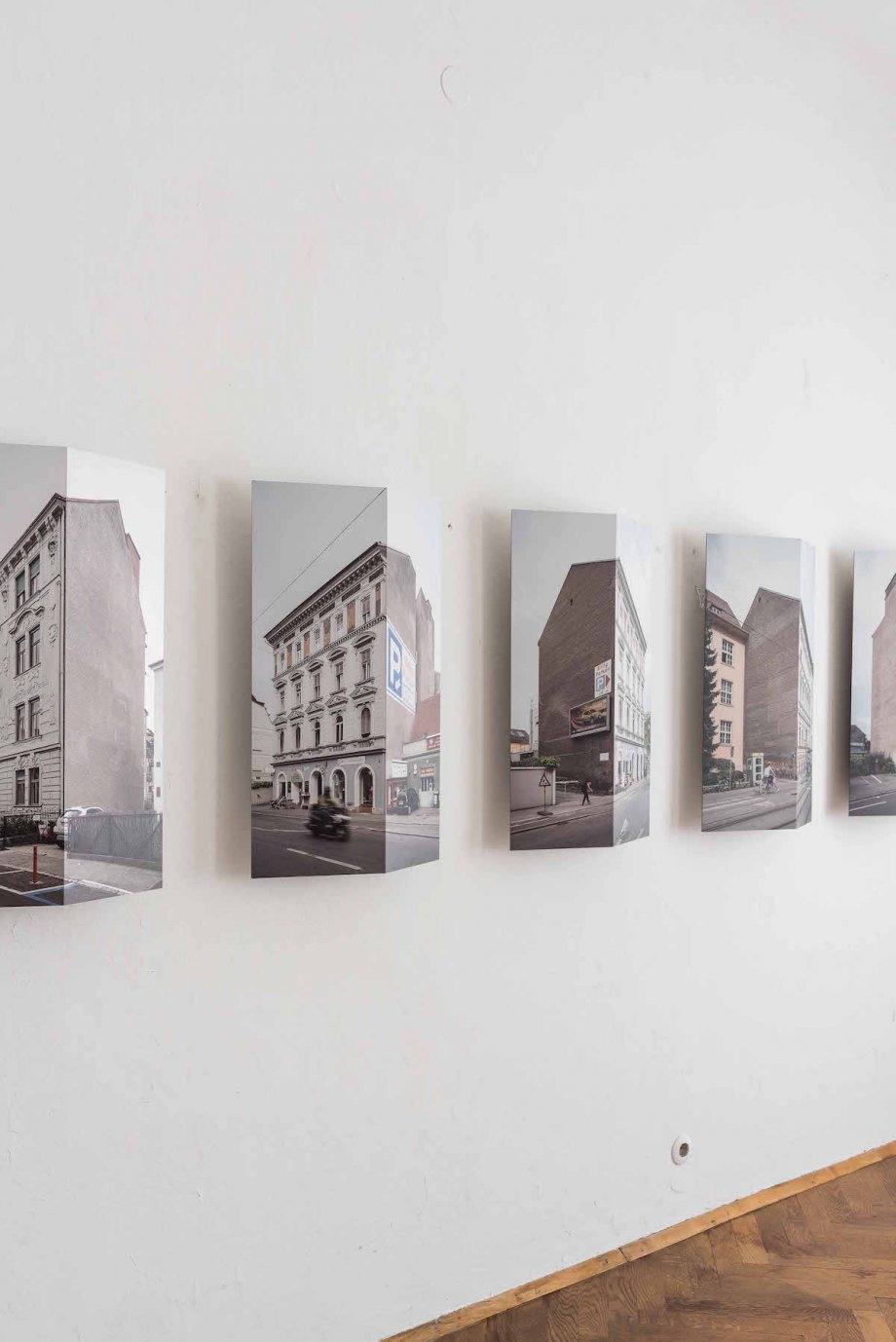
COB
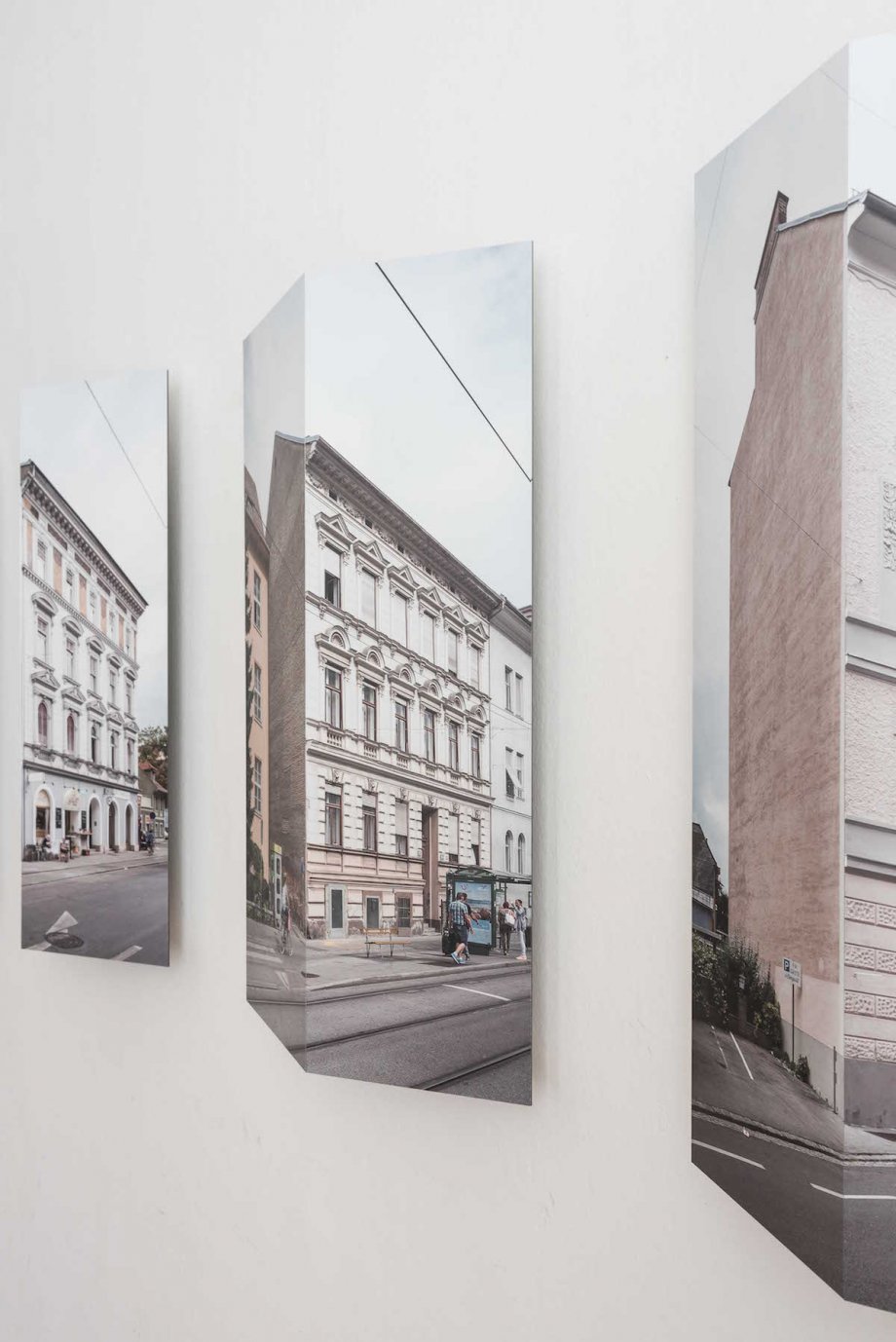
COB Side
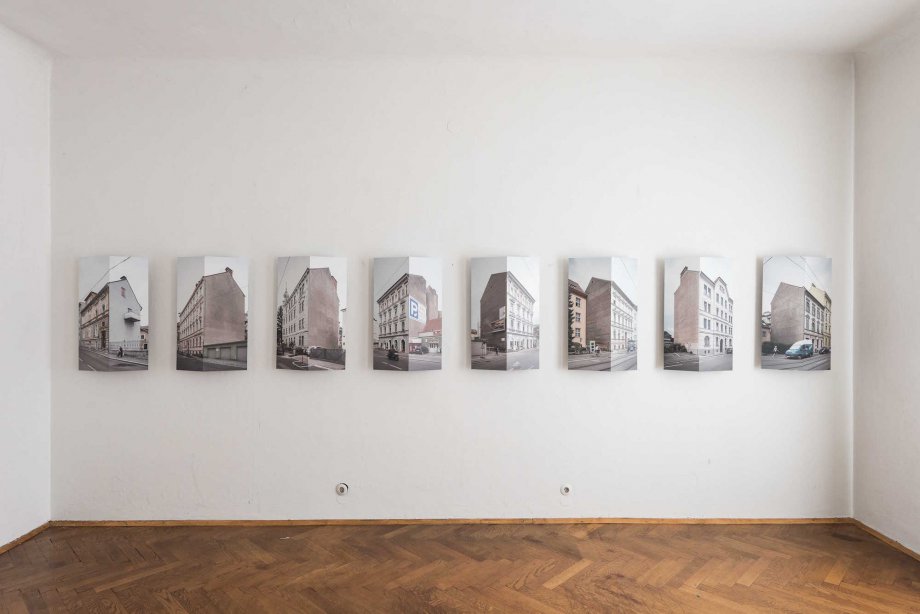
* * * * * * * *
CV
EN – born 1987, Austria
studied architecture at the Technical University Graz
Kunstraum Steiermark Stipendium 2019/2020
exhibition
young styrian architecture - Graz - Maribor - Berlin (at, sl, de)
Potentiale - Feldkirch (at)
photo graz - Graz (at)
Art Design - Feldkirch (at)
2. Designbiennale - Istanbul (tr)
Banale Digitale - Graz (at)
DE – 1987 geboren, Österreich
Architekturstudium an der Technischen Universität Graz
Kunstraum Steiermark Stipendium 2019/2020
Ausstellungen
young styrian architecture - Graz - Maribor - Berlin (at, sl, de)
Potentiale - Feldkirch (at)
photo graz - Graz (at)
Art Design - Feldkirch (at)
2. Designbiennale - Istanbul (tr)
Banale Digitale - Graz (at)
tombiela.com
Telefon
+43-6818182-5620
Fax
keine
Faxen
